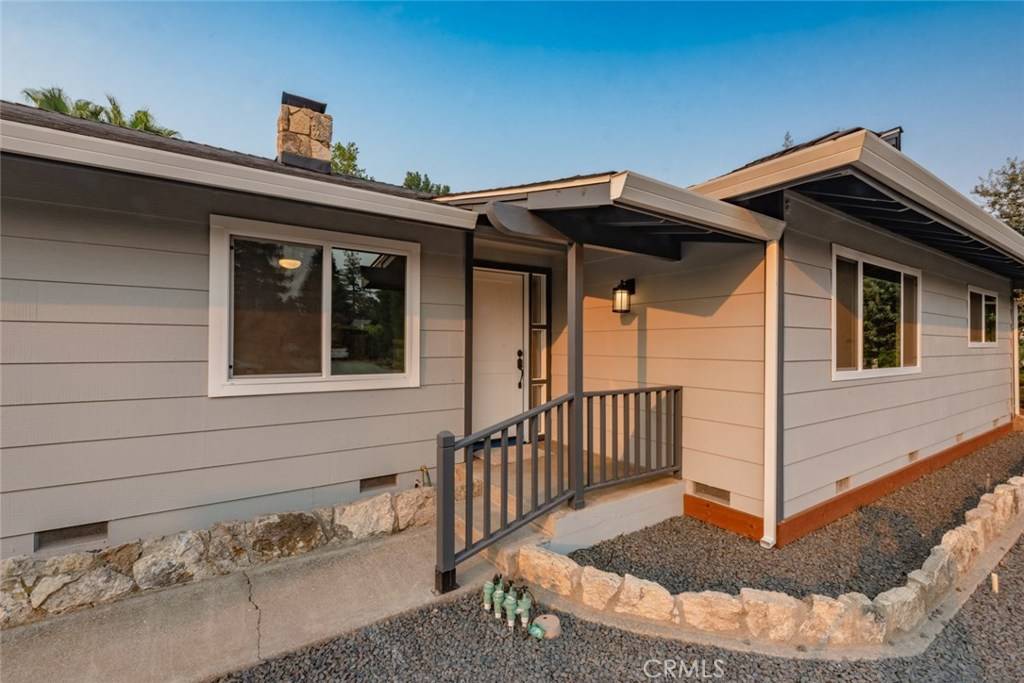For more information regarding the value of a property, please contact us for a free consultation.
Key Details
Sold Price $515,000
Property Type Single Family Home
Sub Type Single Family Residence
Listing Status Sold
Purchase Type For Sale
Square Footage 2,291 sqft
Price per Sqft $224
MLS Listing ID SN20207193
Sold Date 11/13/20
Bedrooms 4
Full Baths 2
Half Baths 1
HOA Y/N No
Year Built 1971
Lot Size 9,583 Sqft
Property Sub-Type Single Family Residence
Property Description
Honey Stop The Car.. This Beautiful Home has 4 bedrooms 2.5 bath with apx 2300 sq ft of Living space.
This Home shows pride of ownership, Some of the many features Include : A Spacious light & bright gourmet Kitchen
New custom Alder Cabinets w/Granite Countertops, Eating bar & New appliances, New recessed lighting & ceiling fans throughout.
living room with fireplace, The living room over looks the private back yard. Master Bedroom has 2 closets and opens out to a large covered patio.
The Large Bonus Room could be a possible 5th bedroom, game room, media room, inlaw quarters etc.
beautiful bathrooms w/tiled showers , granite counters, new light fixtures etc. new floor covering throughout, inside Laundry room,
Garage has new paint and a beautiful epoxy floor, new Roof & gutters, New Paint inside & Out. The front yard is low maintenance beautifully landscaped and on a drip system.
Dont miss this opportunity
call today.
Location
State CA
County Butte
Zoning SR
Rooms
Main Level Bedrooms 4
Interior
Interior Features Ceiling Fan(s), Granite Counters, Recessed Lighting, All Bedrooms Down, Bedroom on Main Level, Main Level Master
Heating Central
Cooling Central Air
Fireplaces Type Living Room
Fireplace Yes
Appliance Dishwasher, Disposal, Gas Range, Microwave, Refrigerator, Self Cleaning Oven
Laundry Inside, Laundry Room
Exterior
Exterior Feature Rain Gutters
Parking Features Concrete, Direct Access, Driveway, Garage Faces Front, Garage, Garage Door Opener
Garage Spaces 2.0
Garage Description 2.0
Pool None
Community Features Curbs, Gutter(s)
Utilities Available Electricity Connected, Natural Gas Connected, Water Connected
View Y/N Yes
View Neighborhood
Roof Type Composition
Porch Concrete, Covered, Front Porch
Attached Garage Yes
Total Parking Spaces 2
Private Pool No
Building
Lot Description Drip Irrigation/Bubblers, Front Yard, Landscaped, Sprinkler System
Story 1
Entry Level One
Sewer Septic Type Unknown
Water Public
Level or Stories One
New Construction No
Schools
High Schools Pleasant Valley
School District Chico Unified
Others
Senior Community No
Tax ID 015240033000
Security Features Carbon Monoxide Detector(s),Smoke Detector(s)
Acceptable Financing Cash to New Loan
Listing Terms Cash to New Loan
Financing Conventional
Special Listing Condition Standard
Read Less Info
Want to know what your home might be worth? Contact us for a FREE valuation!

Our team is ready to help you sell your home for the highest possible price ASAP

Bought with Brewster Beattie • Keller Williams Realty Chico Area



